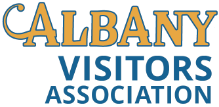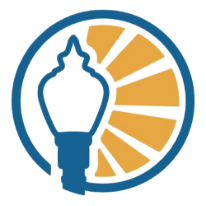Major Event-ready Spaces
Linn County Expo Center
A premier event space with multiple building options, ample parking, and versatile indoor/outdoor spaces. Perfect for large trade shows, fairs, concerts, and community events.
3700 Knox Butte Rd E
541-926-4314
LCFairExpo.com
Approximate Capacity: up to 3000
Amenities: multiple arenas, commercial kitchens, Wi-Fi, RV parking
- Santiam Building: 22,000 sq ft exhibit hall within the Expo Center, up to 1600, large open area, restrooms, office space
- Cascade Pavilion: Multipurpose pavilion for mid-size events at the Expo Center, up to 1000, stage area, climate control, restrooms
- Willamette Conference Center: Meeting/banquet rooms at the Expo Center, up to 500, breakout rooms, tables, chairs, AV
- Outdoor Arena: Expansive grounds for fairs, livestock shows, and large outdoor events, capacity for thousands, covered arena, grandstands, open staging area
Linn-Benton Community College
Offers rooms for meetings, seminars, banquets, and workshops accommodating 25–400 people. Catering, AV equipment, satellite connections, and internet access (in select rooms) are available. Parking for 2,500 vehicles and ADA accessibility provided.
6500 Pacific Blvd SW
541-917-4952
Call or see Event Request Form
Approximate Capacity: up to 400
Amenities: catering, meeting supplies, AV carts, satellite connections (in select rooms), large parking lot, ADA accessibility
- Willamette: Dimensions: 20' x 26'; Capacity: 24; Set-up style: Conference or classroom
- Fireside: Dimensions: 30' x 55'; Capacity: 40–81; Set-up style: Conference
- Siletz: Dimensions: 31' x 30'; Capacity: 40–57; Set-up style: Conference
- Commons Cafeteria: Dimensions: 60' x 106'; Capacity: 400; Set-up style: Banquet
- Alsea: Dimensions: 31' x 55'; Capacity: 20; Set-up style: Conference
- Alsea/Calapooia: Dimensions: 31' x 55'; Capacity: 40–70; Set-up style: Conference, classroom, banquet
- CC-135: Dimensions: 15' x 21'; Capacity: 12; Set-up style: Conference
- Boardroom A: Dimensions: 31' x 16'; Capacity: 20; Set-up style: Conference
- Boardroom B: Dimensions: 31' x 25'; Capacity: 22; Set-up style: Conference
- Combined Boardrooms A and B: Dimensions: 31' x 41'; Capacity: 36; Set-up style: Conference
- Main Forum/Stage Area: Dimensions: 22' x 40'; Capacity: 395; Set-up style: Tiered seating
Other classrooms are available with tiered seating and conference-style set-up. Please contact for more information.
Albany Parks & Recreation Facilities
Albany Parks & Recreation offers a variety of venues, including park shelters, sports fields, and recreational facilities for gatherings, sports events, and community activities.
333 Broadalbin St SW, Albany, OR 97321
541-917-7777
albanyoregon.gov/parks/rentals
Approximate Capacity: varies by facility
Amenities: picnic shelters, sports fields, disc golf course, pickleball and tennis courts, basketball courts, open green spaces
Park Shelters
- Bryant Park Shelters: Multiple shelters suitable for family gatherings and small events.
- Timber Linn Park Shelters: Ideal for larger groups, with amenities including electricity and nearby restrooms.
- Monteith Riverpark Shelter: Scenic riverside location, perfect for community events and concerts.
Recreational & Sports Facilities
- Disc Golf Course: Located in Bryant Park, this 18-hole course is available for tournaments and group play.
- Softball Fields: Available for organized play and tournaments, maintained to accommodate various league standards.
- Other Facilities: Includes basketball courts, tennis courts, and open green spaces suitable for various activities.
For more information or to book a facility, visit the Albany Parks & Recreation website or contact them directly.
Greater Albany Public Schools
Greater Albany Public Schools (GAPS) offers a variety of facilities for community events, sports, performances, and gatherings. Spaces include gymnasiums, cafeterias, classrooms, sports fields, and specialty rooms at both high school and middle/elementary school levels.
Greater Albany Public Schools Website
High School Facilities
South Albany High School
3705 Columbus SE, Albany, OR 97322
541-967-4522
Approximate Capacity:
- Cafeteria: 296 (with tables), 634 (seats only), 170 (theater style)
- Student Center: 283 (chairs only), 132 (tables and chairs)
Amenities: large cafeteria and student center, flexible seating arrangements, access to kitchen facilities, meeting spaces
West Albany High School
1130 Queen Ave SW, Albany, OR 97321
541-967-4545
Approximate Capacity:
- Gymnasium: 900 + two balconies (350 each), total 1,600
- Theater Style Seating: 72
- Cafeteria: 350
Amenities: full-size gymnasium with balcony seating, cafeteria space, athletic fields, track, locker rooms, classrooms, mat rooms, and special-use classrooms with equipment
Additional High School Facilities Available:
- Classrooms: Available for meetings, workshops, and training sessions
- Cafeterias & Kitchens: Spaces for banquets, large meetings, and catered events
- Gymnasiums: Suitable for sports, performances, and large indoor gatherings
- Synthetic Turf & Grass Fields: For athletic practices, games, and tournaments
- Locker Rooms: Available for athletic events and tournaments
- Special Use Classrooms: Equipped spaces for training or specialized activities
- Batting Cages & Mat Rooms: For athletic training and team practices
- Track & Field Spaces: Suitable for sports events and training
Middle & Elementary School Facilities
Facilities at middle and elementary schools are available for community use and smaller events.
Available Spaces:
- Classrooms: Ideal for meetings, training, and educational programs
- Cafeterias & Kitchens: Great for community meals, gatherings, and catered events
- Grass Fields: Open outdoor spaces for sports, community activities, and youth programs
- Gymnasiums: Suitable for practices, recreational sports, and school events
- Locker Rooms: Available for sports events and physical activities
- Special Use Classrooms: Equipped rooms for specific training or educational purposes
For more information or to book a space, contact the respective school directly.




